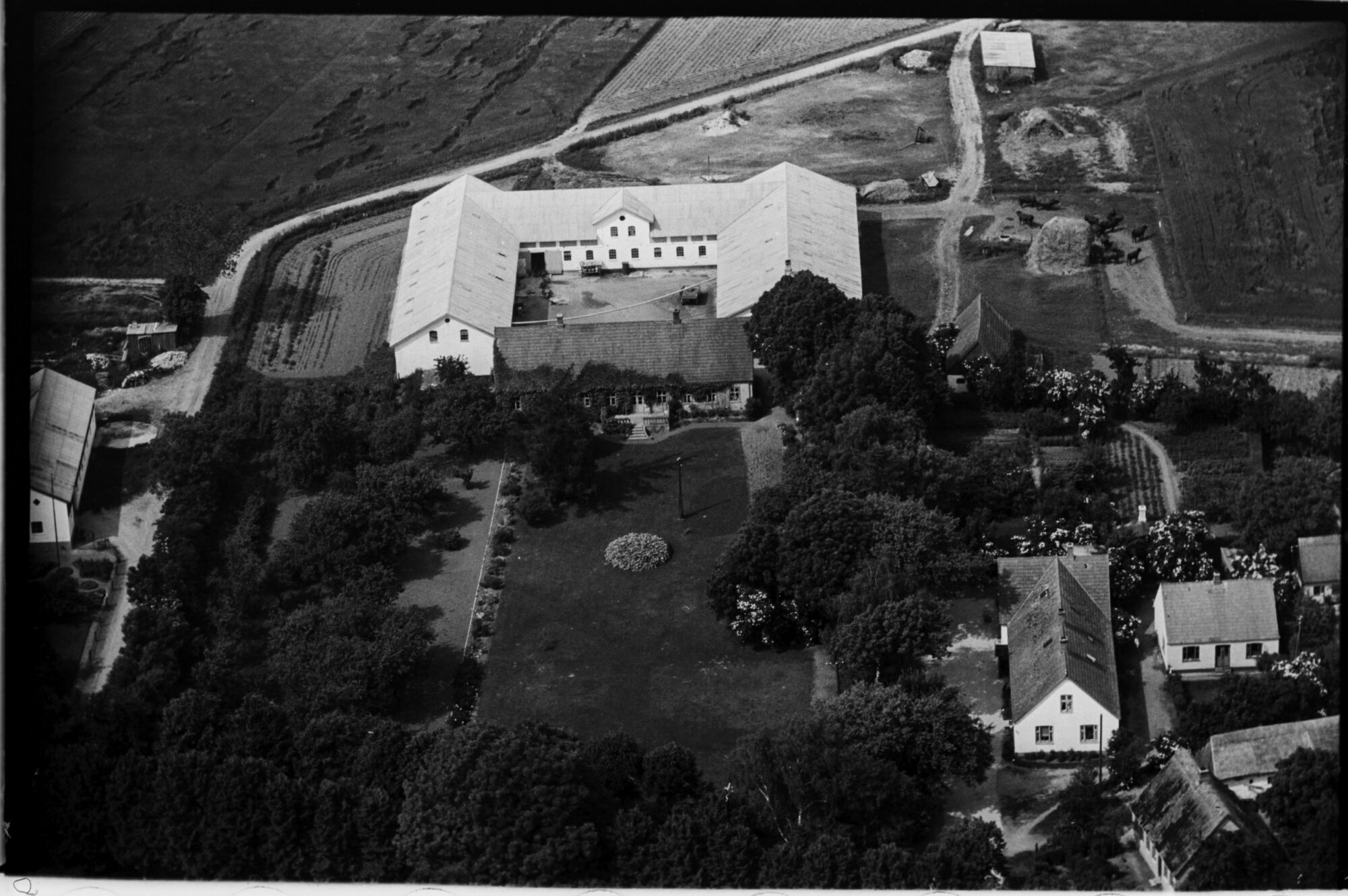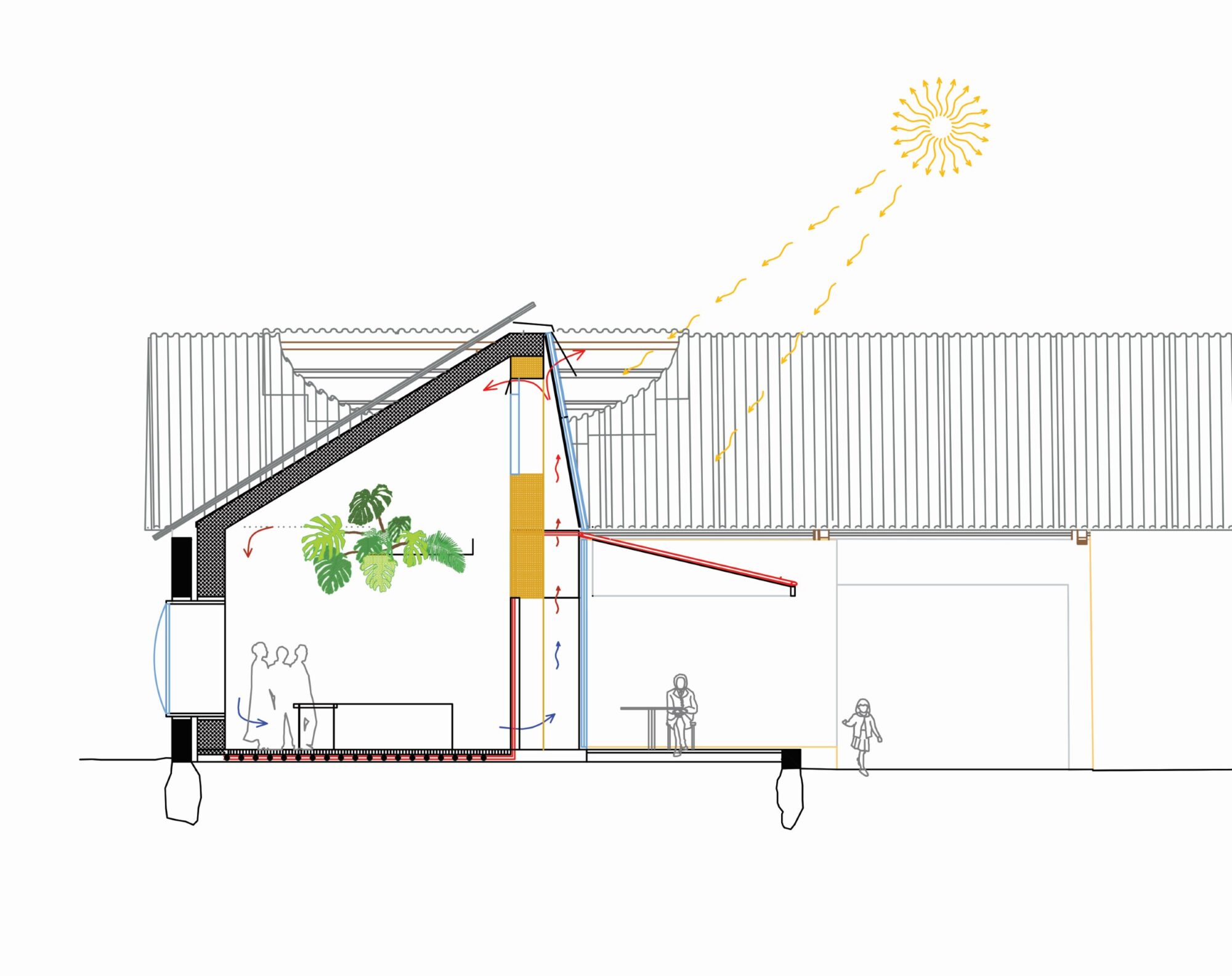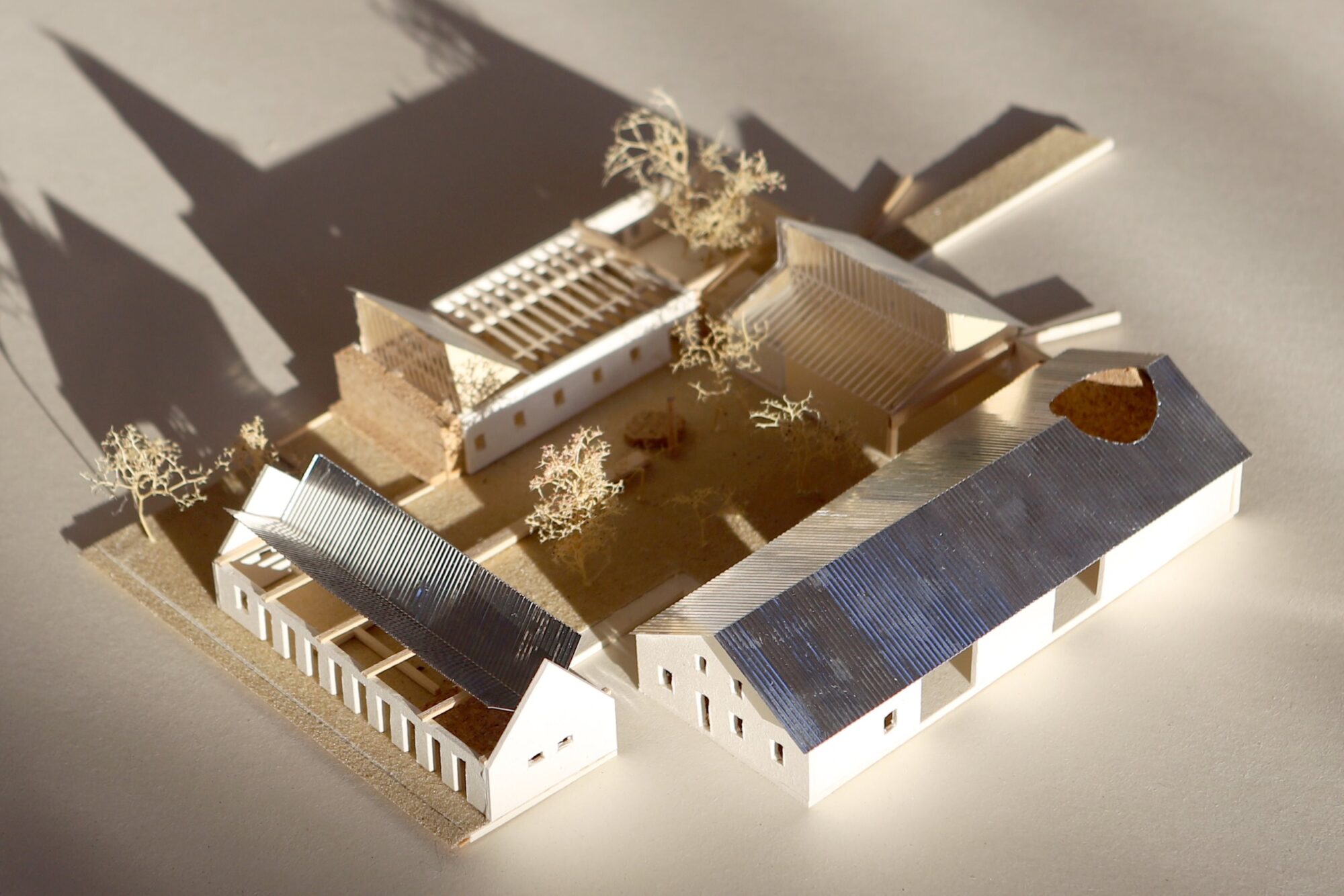In the neighborhood district North Køge, Skovby, the abandoned farmstead Bramhøjgård will undergo a sustainable and climate friendly transformation into a new community centre for culture. In the future, Bramhøjgård will create a framework for local communities and cultural activities that reflect the farm’s history and unique ambience. The transformation process will work innovatively with conservationist and sustainable approaches to construction that can support and inspire vibrant local communities.


MATERIALS/TECTONICS
The rooms in the farmstead are to be renovated so they are in good condition and suitable for use. Areas of the building that are unsuitable for renovation or in poor technical condition will be strategically demolished. Surplus materials accruing from this process will be recycled elsewhere on the cadaster. The project incorporates a strategy for the reappropriation of building materials that focuses on direct recycling, transformation and downcycling, as well as the storage of unused materials in ‘material banks’ for future use.


CLIMATE/IMPRINTS
The existing resources of the farmstead are supplemented by an ambitious use of new climate friendly materials and techniques that minimize consumption and the need for additional sources of energy. For example, solutions for solar heating are incorporated as pivotal and load-bearing aesthetic and atmospheric elements in the structure. Climatic resources such as rainwater and solar energy are integrated and framed in the architecture, so they become a visible and living mediation of the processes and phenomena for sustainable interaction between structure and nature. At Bramhøjgård, green transition is not just a technical concern to create green energy, but also a starting point for atmospheric experiences that inspire new types of activities and forms of community interaction.
SOCIAL RESPONSIBILITY
Attractive outdoor areas and solar-heated interiors are supplemented by a limited amount of new space. The variety and diversity of this architecture creates greater opportunity and possibilities for activities. The community centre will not be a space to ‘consume’ entertainment, but a public milieu where users can initiate activities in and around the centre that are inspired by the unique space and architecture itself. As part of the project, funding as well as a year of the development process have been set aside for co-creative development of the site.
* Text by Kristian Ly Serena

