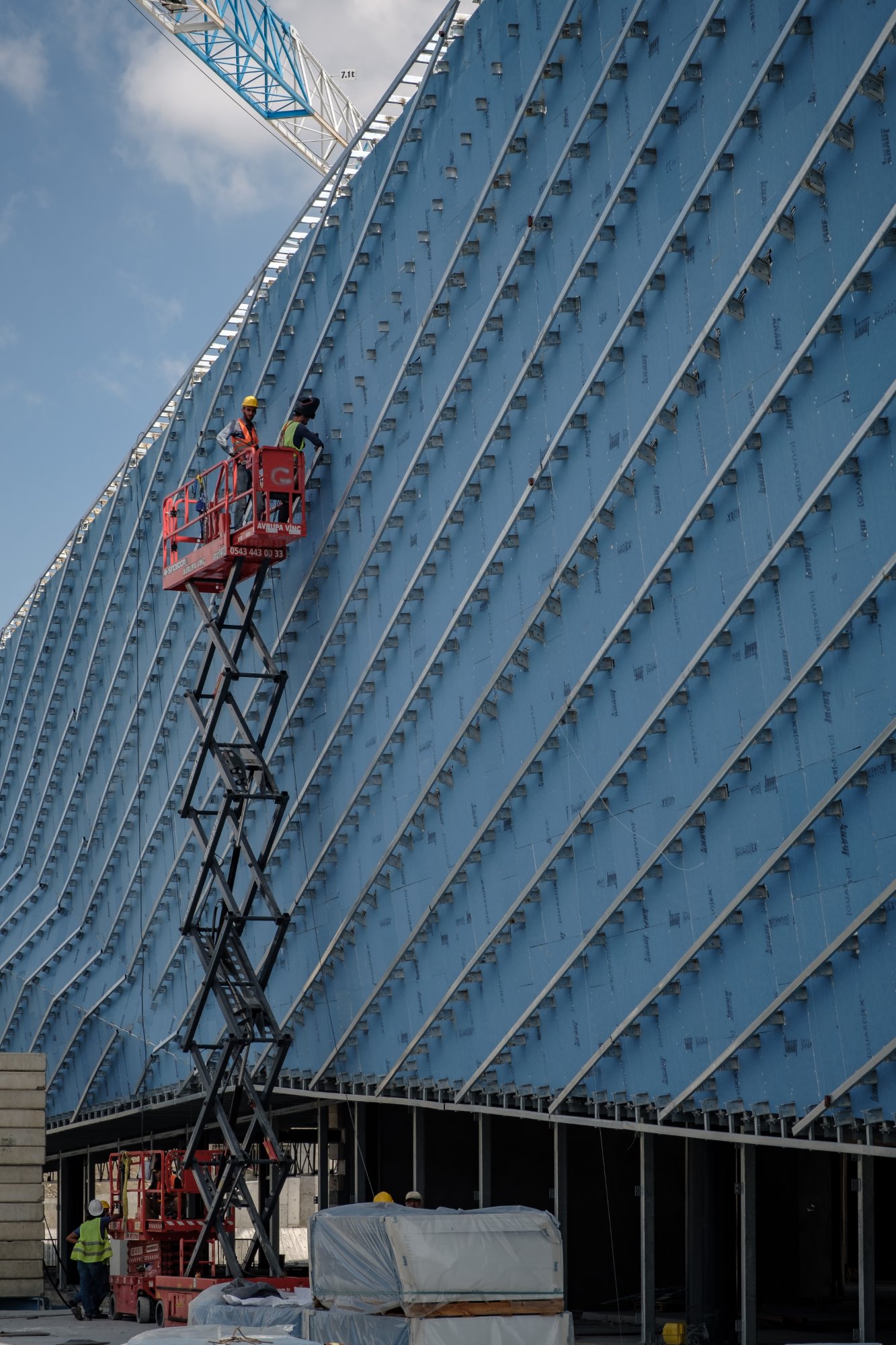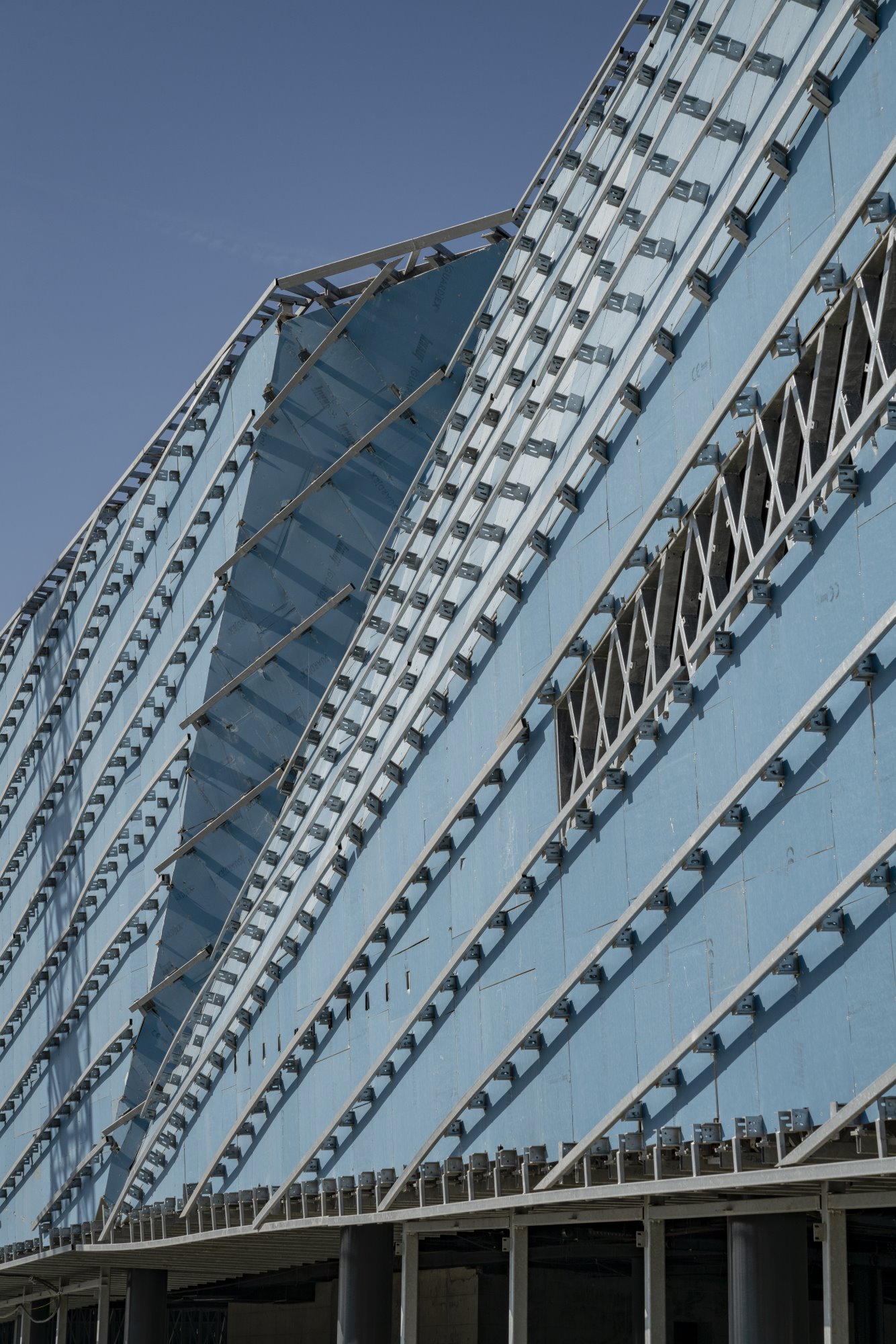It has been a challenging work to design the museum of a city which has a long history that goes back until the 7th century BC. This challenge is multiplied by the location of the project site next to the historical walls, and by a vast inventory list to incorporate into the museum narration. The Museum of Istanbul is a longtime dream project, on the agenda of the city for the last couple of decades. The architectural design has been conducted in parallel to historical archive studies by the curatorial team, scientific consultants and researchers, and finally the construction started in 2016.






HISTORY AND LOCATION
The site is adjacent to the Gate of St. Romanus of the Theodosian City Walls from the fifth century which has been a strong representation of the multi layered history of the city. The walls evolved together with the name of the city Byzantion, Konstantinopolis, Konstantiniyye, and İstanbul. We can read how different societies had used the wall collectively by restoring, repairing and extending the masonry work. These important traces guided the elaboration of the architectural project.
As the urban settlement expanded, the walls became part of the center rather than being the borders of the city. The Theodosian Walls has also become one of the city’s must see routes for travelers since the 17th Century. In this context, we proposed the museum as a node that integrates this route with the modern transportation hubs of today which also played an important role in the transfiguration of the building.
MONOLITH
As an architectural archetype, a museum is a contradictory type of structure. Maybe its charm exists from here. The museum is first of all a public building that must be open to everyone and welcoming. On the other hand, it is a type of structure that should develop concentration for its visitors. In other words, it is a typology that must be introverted to focus on the content or activity exhibited within and at the same time it has a strong presence as a multifaceted prism.
The building gives the impression of being carved out of a solid mass and has a low height that communicates with the historic city walls nearby. Mainly formed by the rotation to relate to the route that follows the land walls and the transportation hub, the structure is split by a pedestrian bridge to connect to the topographical condition of the site.
The museum’s first floor, in which the permanent exhibition halls are located, hovers above the ground floor and allows the main mass to break off from the ground. The multifaceted geometry that houses the museum floor is developed from the alignment of the entrance axis and the visitor route movement inside the exhibition.
The transparent ground floor is organized by all the public functions including a city library, a temporary exhibition zone, a lecture hall, cafes, restaurants and a kids atelier which opens to the park through the Museum Square. With these public functions, the museum was intended to be a living cultural center in the park where it is located.
REFLECTING THE HERITAGE
The monolith that houses the museum floor is developed from the alignment of the entrance axis and the visitor route movement inside the exhibition. The visitors enter through a giant crack, as if they are walking through an archaeological ruin. The multifaceted facade, composed of anodized metal and glass, seeks for a dialogue with the multilayered Theodosian Land Walls. Developed through computational design, using a custom algorithmic script, the facade is composed of a unique, mass customized panellisation pattern that creates the sense of a fragmented monolith. The facade employs an open joint paneling system with a bespoke finish designed to amplify the sky and colour the building in different hues.
CONSTRUCTION WITHOUT EXCAVATION
The museum was planned to be located within the excavation area of a former building. Thus, an additional excavation was avoided in the archaeological sensitive site. The museum was planned to be located within the excavation area of the destroyed building. Thus, additional excavation was avoided in the area defined as an archaeological site. The museum was planned with a unique structural system, using a combination of reinforced concrete core and steel elements. Creating a microclimate with a central courtyard, and preserving the natural ground while using a local material palette place the building in an important place in terms of sustainability principles.
MUSEUM OF MUSEUMS
Three floor slabs underground house laboratories, service zones, storages, ateliers and parking. The workshop and warehouse areas of 3500 m2 are planned to provide infrastructure not only for the Museum of Istanbul but also for other institution museums. It was aimed to create a network of museums by giving references to other important museums in Istanbul.
TERRACE GARDEN
The view of the museum terrace, which is the final destination of the visitor route, integrates with the panorama of the land walls extending to the sea. At the same time, this terrace creates an open space for various activities with its garden, open amphitheater and viewing platform.
You can see a selection from IMM City Museum Collection, ‘This Place’ Exhibition, which is about developing cultural and artistic infrastructure of Istanbul, a city of history and civilizations.
MUSEUM OF ISTANBUL
Architect: Alper Derinboğaz
Client: Istanbul Metropolitan Municipality, Cultural Assets Department.
Curatorial Design: Luca Molinari Studio
Project Team: Egemen Onur Kaya, Thibault Jalby, Sinan Azizağaoğlu, Meryem Çavuşlar, Cansu Altıntaş, Şevki Topçu, Ecem Çınar, Daniele Ronca, Orçun Girgin, Aras Kalkan, Tevfik Saygın Özcan
Consultants
Curatorial Design: Luca Molinari Studio
Landscape Design: Praxis Landscape, Enise Derinboğaz
Façade Engineering: Newtecnic, London
Parametric Design: Satoru Sugihara / Atlv, Los Angeles
Structural Peer Review: Peter Bauer, Werkraum, Vienna
Graphic Design: Publicomm, Angelo Dadda, Milan
Animation: Refik Anadol, Antilop
Visualisation: Polynates, Bali
Interior Design Visualisation: Frontop, China
Industrial Design: Meriç Kara
Structural Engineering: Balkar Construction, İrfan Balioğlu Earthquake Engineering: Nuray Aydınoğlu, Erkan Özer
Electrical Engineering: Hb Teknik, Hüseyin Gülsoy
Mechanical Engineering: Çilingiroğlu Engineering, Sarven Çilingiroğlu BIM Consultancy: Laterna Partners, Hayri Demirçapa
Lighting Design: SLD Studio
Orientation Design: Pompaa
Fire Engineering: Istanbul Technical University, Abdurrahman Kılıç
Infrastructure Engineering: Erimco
Sustainability Consultant: ERKE
Project Management: PY Uluslararası
Acoustic Consultancy: Istanbul Technical University, Nurgün Beyazıt
Museum Management Consultancy: Mimar Sinan Fine Arts University, Nevra Ertürk
Conservation and Restoration Consultancy: Mimar Sinan Fine Arts University, Özer Alptimur
Geotechnical Drilling and Reporting: Bilgi 2000
Quantity Surveyor: Somay Consulting, Songül Kayahan
Photography: Orhan Kolukısa, Yerçekim
Book Design: Puna Yayıncılık
Model: ATOLYE K, Murat Küçük
Tree Survey and Transplantation Report: Istanbul University Forest Engineering
Academic Consultants: Prof. Dr. Engin Akyürek
(Koç University, Director of Center for Late Antique and Byzantine Studies), Prof. Dr. Ufuk Kocabaş (Istanbul University, Faculty of Literature, Department of Conservation of Underwater Cultural Heritage, Chair of Moveable Cultural Heritage and its Renovation), Prof. Dr. Mehmet Özdoğan (Istanbul University, Department of Prehistory), Prof. Dr. Baha Tanman (Istanbul University, Faculty of Literature, Department of History of Art, Turk-Islamic Art), Prof. Dr. Vedat Onar (Istanbul University, Faculty of Veterinary, Department of Osteoarchaeology), Prof. Dr. Oğuz Tekin (Istanbul University, Faculty of Literature, Department of Prehistoric History), Prof. Dr. Hülya Tezcan (İstanbul University, Faculty of Art and Design, Department of Textile and Fashion), Prof. Dr. Atilla Yücel (Bilgi University University, Faculty of Art and Design, Department of Architecture), Prof. Dr. Arzu Erdem (Kadir Has University, Faculty of Art and Design, Department of Architecture), Prof. Dr. Aslıhan Şenel (Istanbul Technical University, Faculty of Architecture), Arzu Haksun Güvenilir (Mimar Sinan University, State Conservatory Department of Ethnomusicology)
